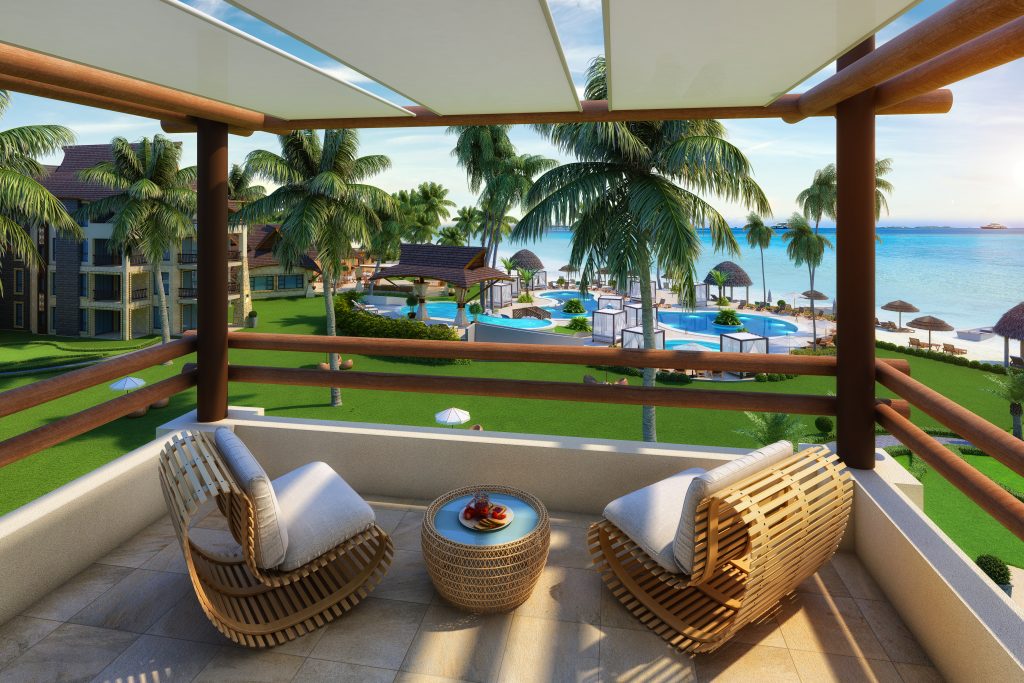Residence Houses
Residence Houses

Capabilities

Design
The architectural designers are highly skilled and experienced, which allows schemes to be conceptualised in dynamic, yet legible presentations. This allows the design process to develop swiftly with the precise method of achieving objectives and testing the solutions comprehensively. SAOTA have done a substantial amount of projects abroad and have skills in achieving the project requirements set. The design architects are backed up by an advanced computer aided drawing office capable of detailed 3D analysis and presentation.
Technical
The office has developed advanced technical skills related to, i) Construction Detailing, ii) Building Services and iii) Contract Administration of projects. Further in working on projects abroad the office has had experience with multi- disciplinary project teams made up of consultants from companies from various countries.
Systems
SAOTA have developed advanced systems for co-ordination of the projects across all 5 Stages of the architect’s service. This ensures that client presentations, design reviews, Technical Documentation, Tendering and Contract Administration are managed to the highest quality standards. SAOTA has adopted the NCS (National CAD Standard) as developed by the American National Institute of Building Sciences. This greatly simplifies the exchange of building design and construction data between the members of the team by standardising the formatting of electronic data.
SAOTA has also converted to REVIT, the leading Building Information Modelling (BIM) software available. Allowing us to develop and document a building in a 3 dimensional environment. Any changes are immediately co-ordinated through the entire documentation package. It also gives us unprecedented control over the coordination of structure and services when working with consultants using the same platform.


Sustainability
SAOTA has come a long way in reducing our carbon footprint both in our office and in our design methodology. We are dedicated to Energy efficient design and have developed design principles to ensure that new projects are designed with this in mind.
SAOTA recently completed the New Engineering Building for the University of Cape Town. The Building was designed to achieve a 4 Star Green rating. Together with a Green Consultant, a speculative rating tool was developed combining the Australian tool with the local office building rating tool as there isn’t yet a developed rating tool for educational buildings in South Africa.
We have transformed our approach to sustainability and are constantly implementing these changes in new projects and introducing new policies to strengthen this commitment.
Energy modelling and analysis show that the New Engineering Building would use approximately 50% less energy than a notional building designed in accordance with South African National Standard 204 which addresses Energy Efficiency. Two key members of our team were also involved with the BP Corporate Headquarters in the V&A Waterfront designed by KrugerRoos Architects. The BP Headquarters was one of the pioneering Green buildings in South Africa and got a 4 Star Green rating. SAOTA has also participated in an Architectural bid for the NMMU Business School that was also required to have a 4 Star equivalent rating.
We have transformed our approach to sustainability and are constantly implementing these changes in new projects and introducing new policies to strengthen this commitment.



